|
I first met Tony Trehy in 2007. I designed a competition winning art gallery as part of a masterplan for Radcliffe town centre in North Manchester in collaboration with Sir David Adjaye and Urbed. Tony was going to be the director of the gallery. Within minutes of our meeting we were talking about the space between objects, proportional systems and grids. All in relation to Ulrich Rückriem's stone sculptures which were going to be placed in and around the new gallery. We spoke each others language. Tony is a poet and writer. He was also the director of Bury Art Museum until he retired and moved to Porto in Portugal at the start of the pandemic. He curated his final show in 2018 with myself and artist Sarah Hardacre. You can see some photos here. After the show we worked on a book together where Tony wrote poems inspired by my pencil drawings. The brilliant John Rooney designed the book itself. Tony is about to write another novel. It's called The Museum Quarter. To my utter delight he asked if I would prepare a conceptual sketch for one of the museums in the book. The Art Museum. There's something special about this request. I don't fully know why yet, but I do sense a kind of inevitability. I designed my first gallery in 1997 on my kitchen table with detail paper and a pencil. Little did I know then that it would be the only one I would build for the next twenty five years and counting. Over those years I've lost count of the many art gallery's I've designed for competitions all over the world - they all live in my imagination only. And the one I built - Cube in Manchester - has also gone. It was turned into a bar in 2015! Designing a fictional gallery for Tony's book has a radically different feeling to a competition. You would think it would be the same or at least similar, but they aren't. The energy of a competitions is something like this - me pushing my ideas into the world hoping that people who know nothing about me will choose me over others. Not the purest of processes to put yourself through.
Acknowledgement from someone you look up to with awe and respect is like taking a creative tonic. And I think this building has way more chance of being built in the real world than any of the competitions I've entered. Here's a link to Tony's blog about his book. This is just a start and I'm still designing on the kitchen table with a pencil and A3 paper, it's a different house. Further development of the spaces will come over time and I will update on here. This is some text I wrote about the fictional gallery - There is an incision into the surface of the earth - buildings want to have a flat base. To minimise excavation the incision gently slopes up at 2.8 degrees or 1 in 20 - a gentle ramp. At the top of the hill the incision is 10m deep. Opening the surface creates a new space. Life wants to occupy the void. A series of objects are inspired by the fresh geometry - plates, planes and cubic objects. Diverse space is layered into the cut. Inside and outside, object and space blur. Stakes are driven into the wound to keep it from healing shut. Gallery space, external sculpture gardens, internal sculpture gallery's, cafes, auditorium, toilets, offices, storage occupy the line. Entry is made on the snaking road that cuts through the middle of the cut. |
Maurice ShaperoMy personal blog Archives
August 2023
Categories |
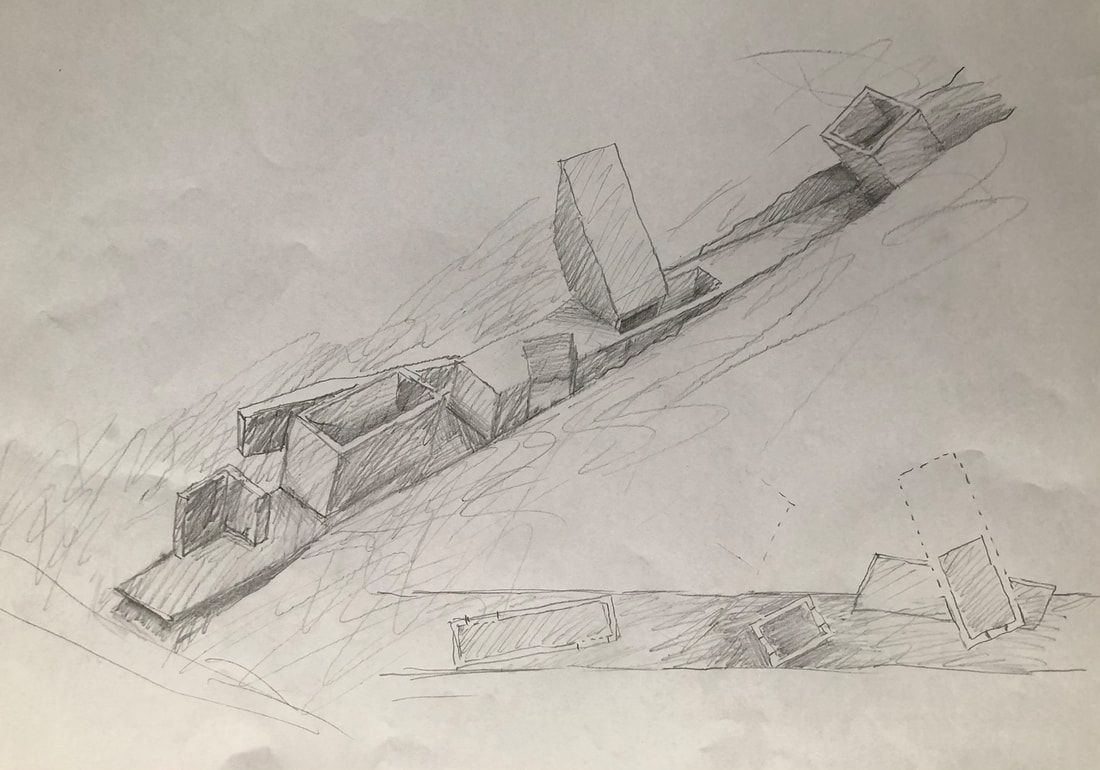
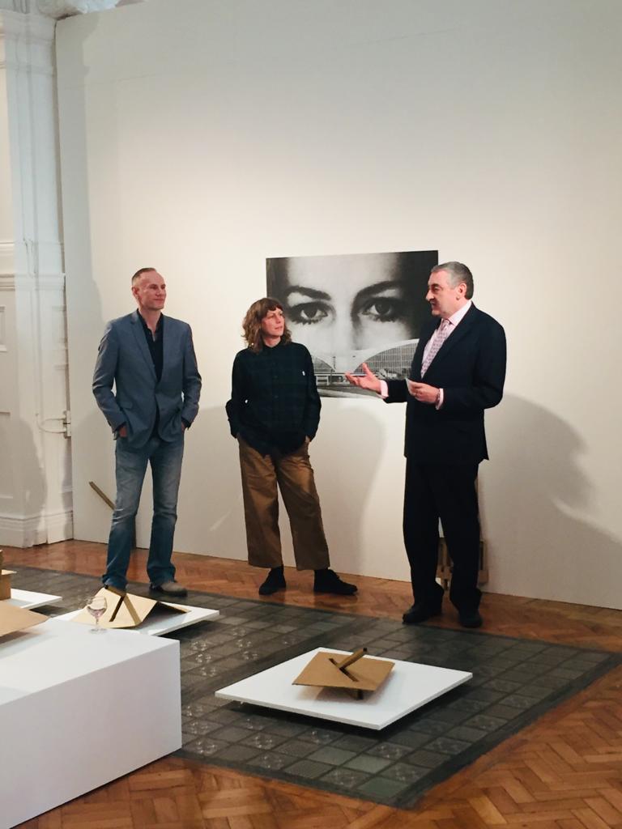
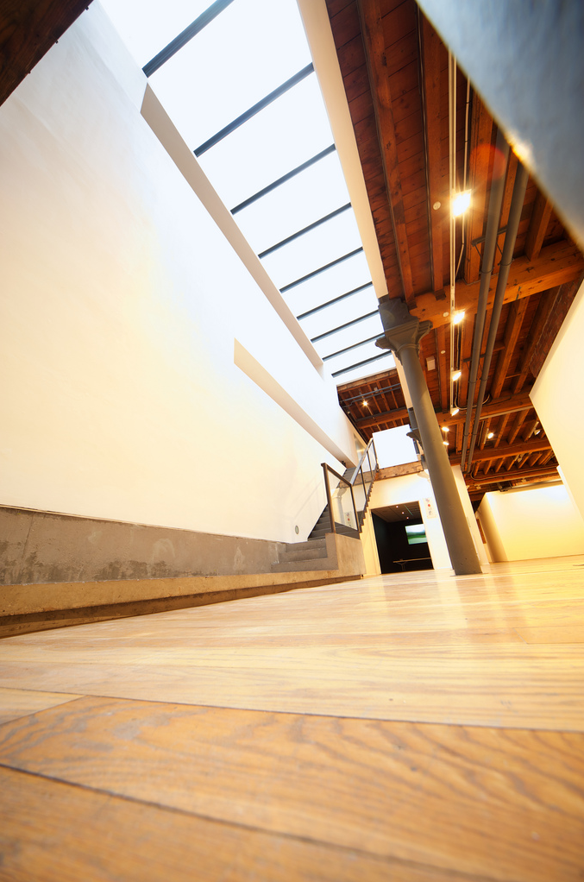
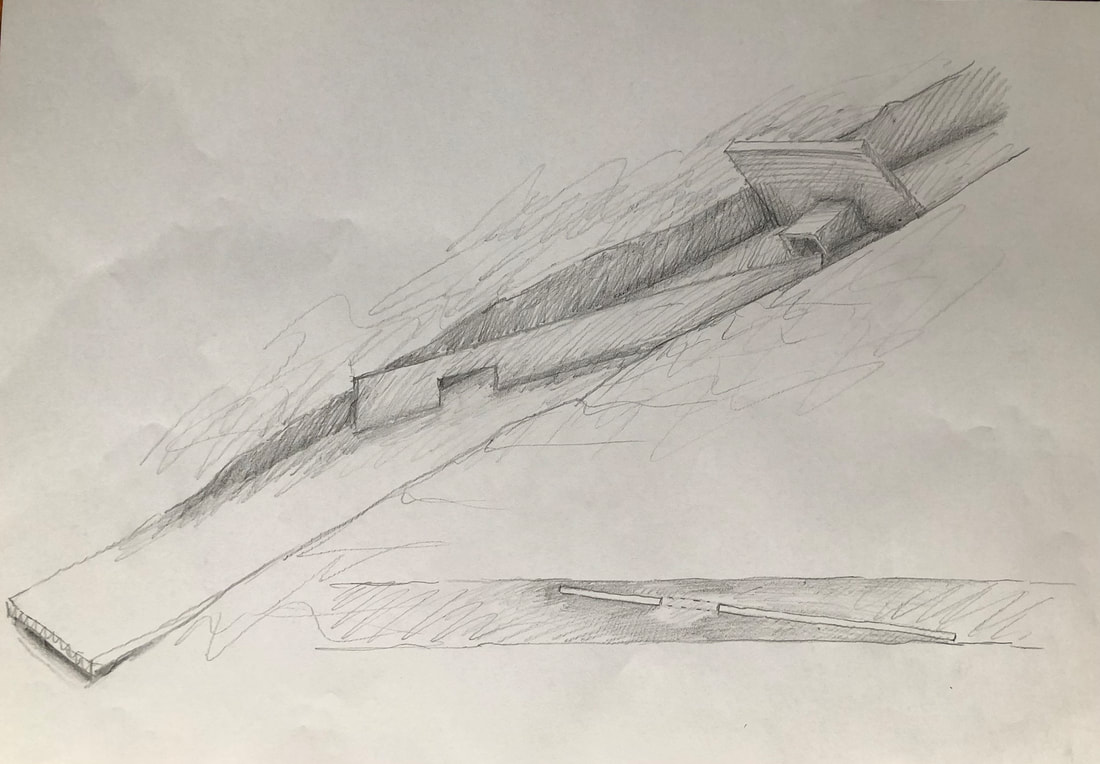
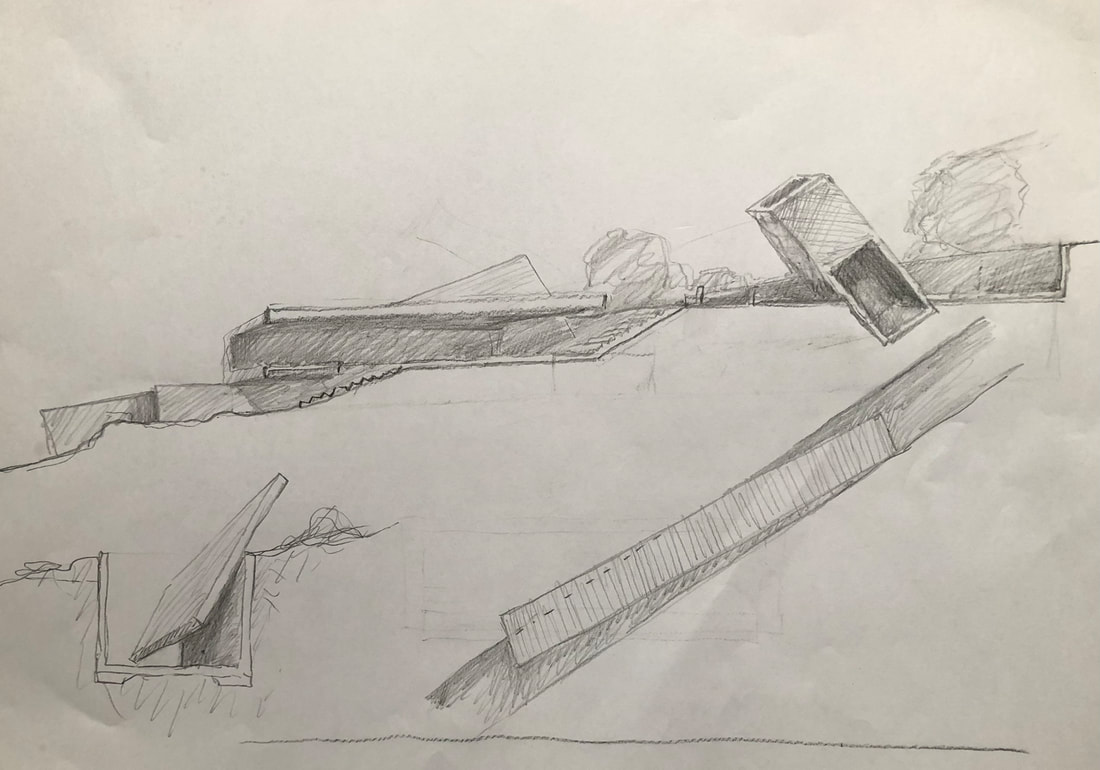
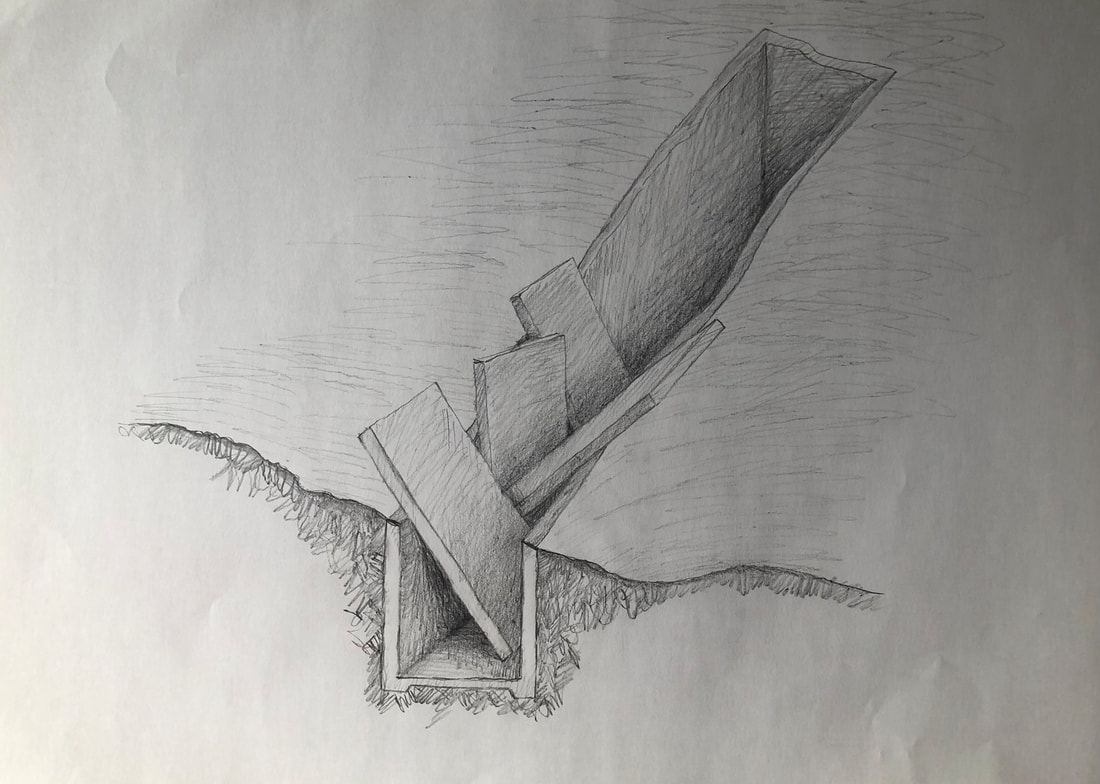
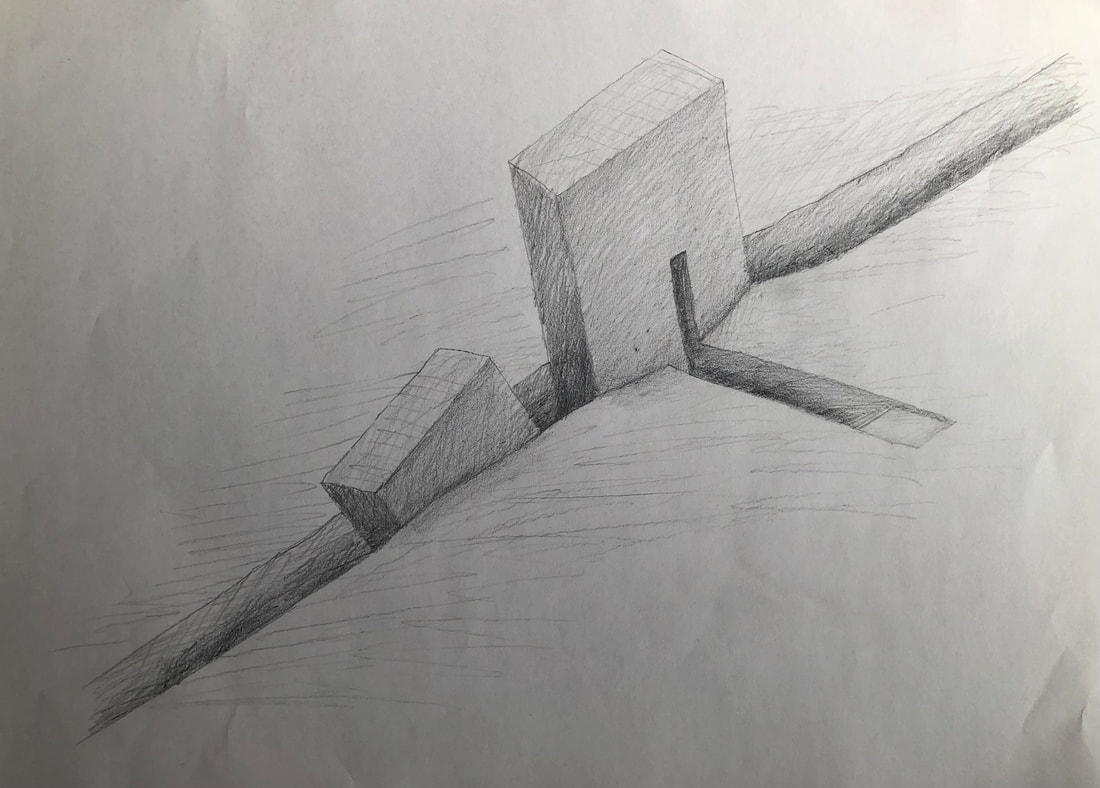
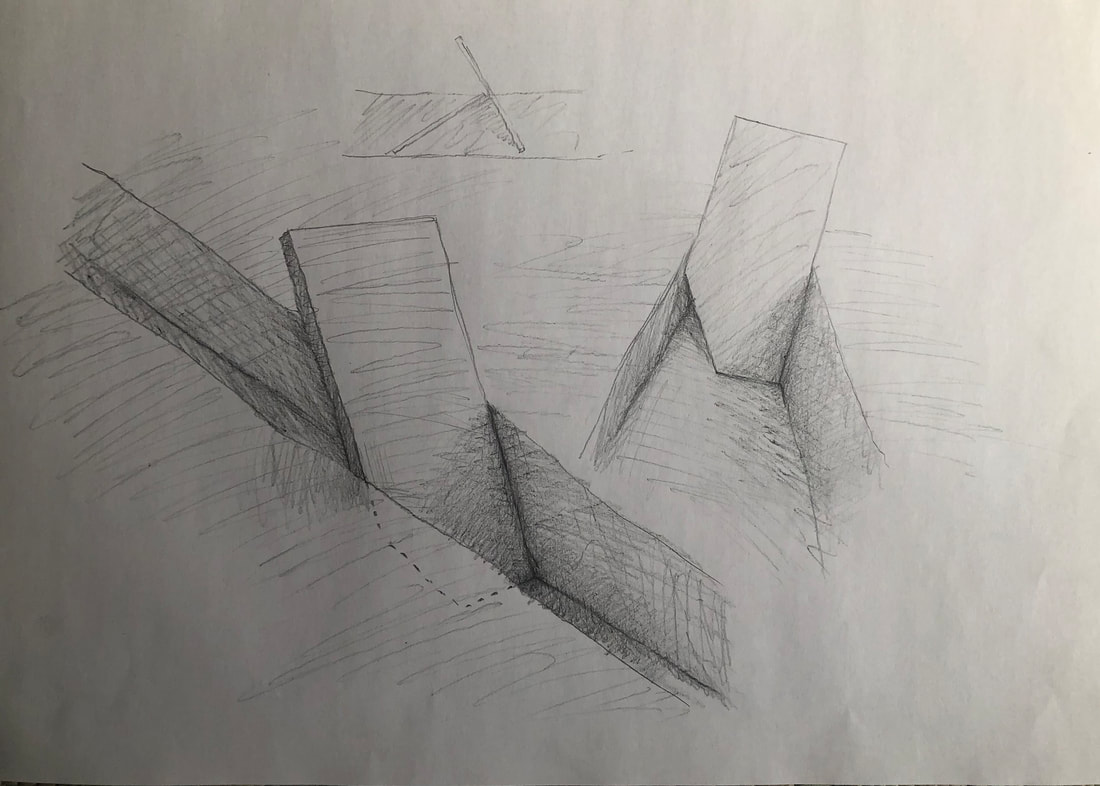
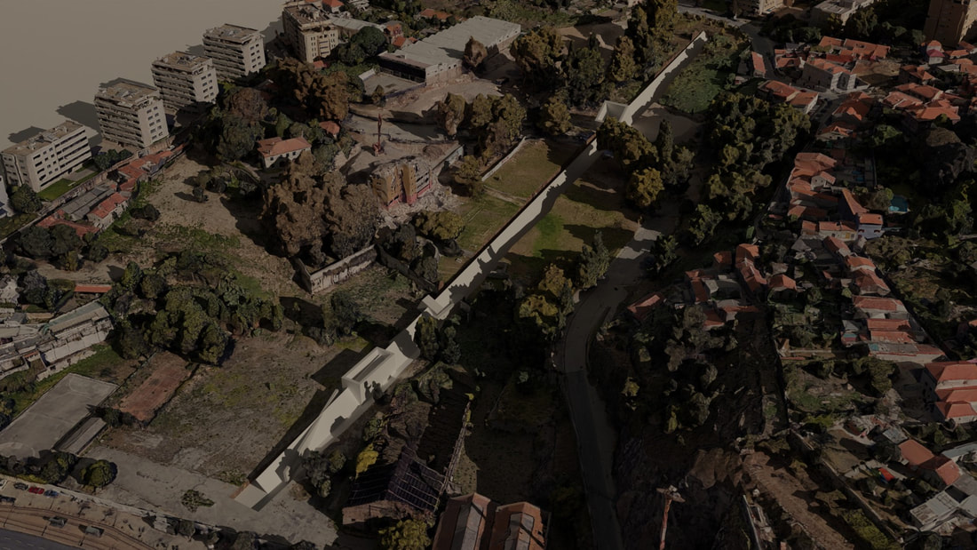
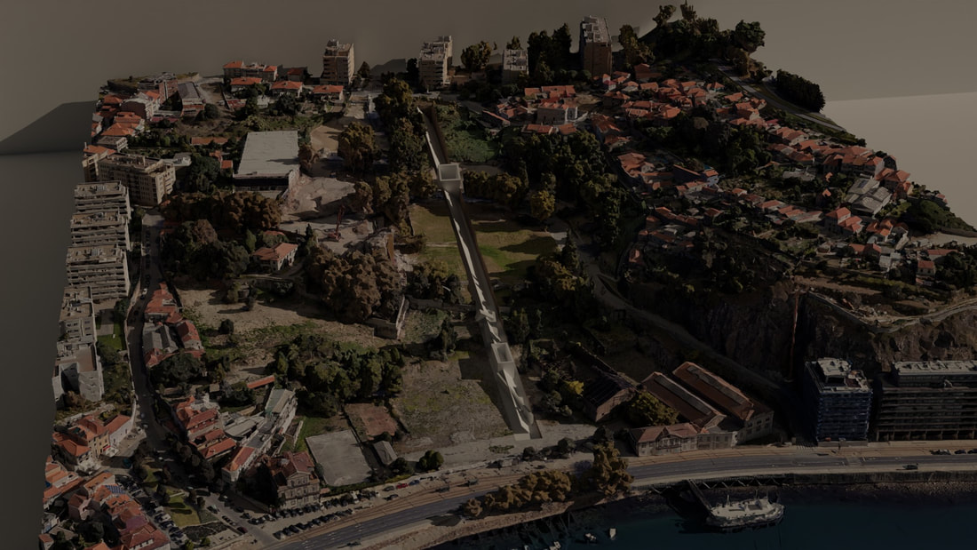
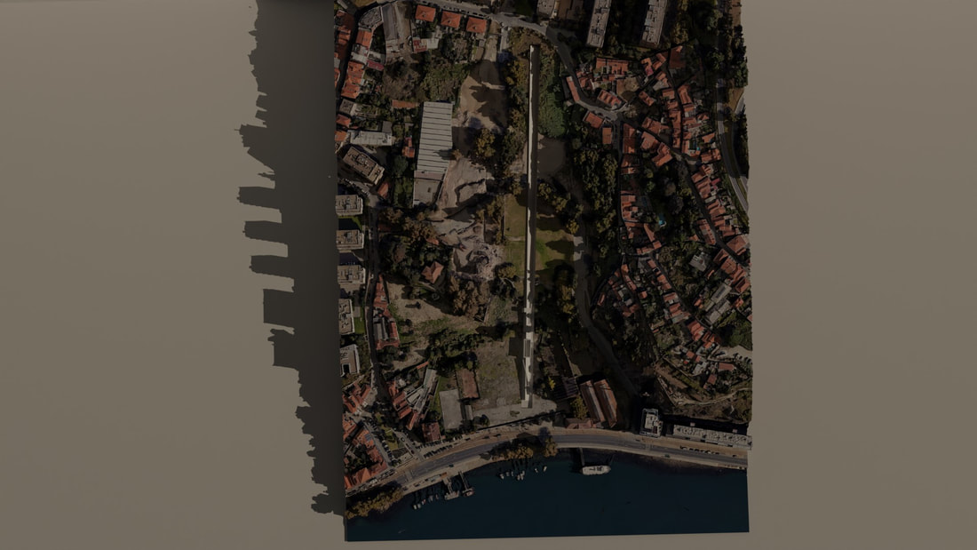
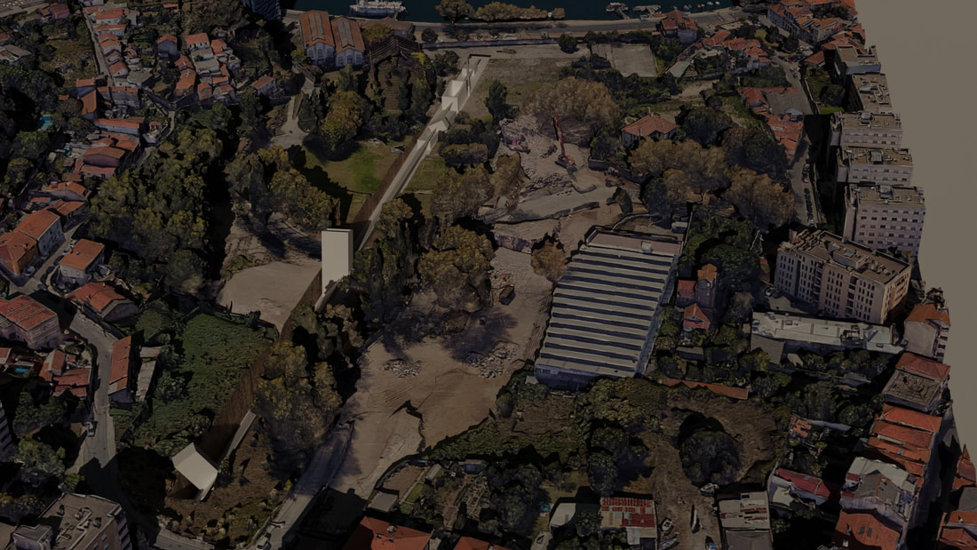
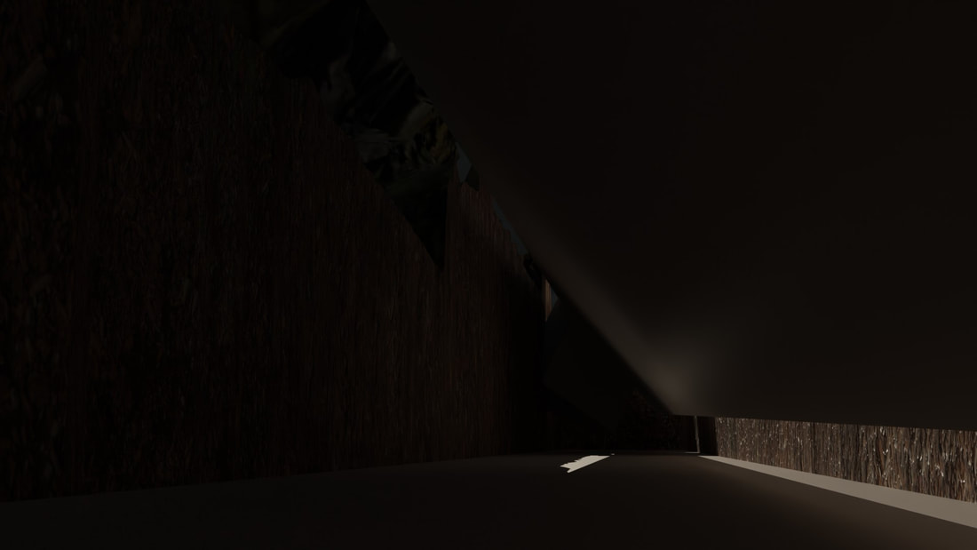
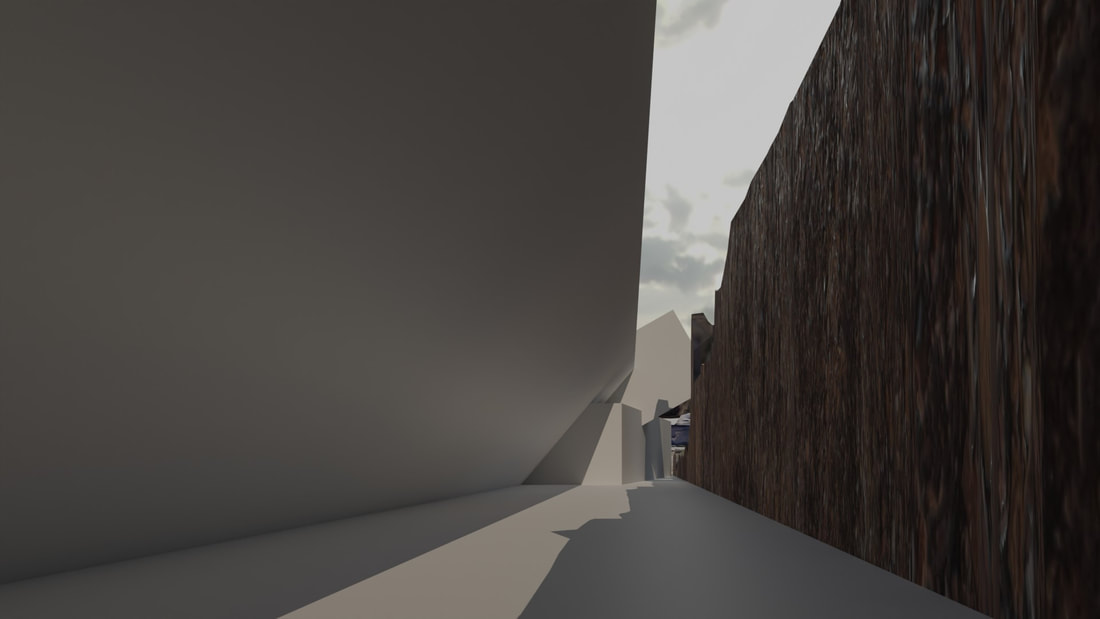
 RSS Feed
RSS Feed